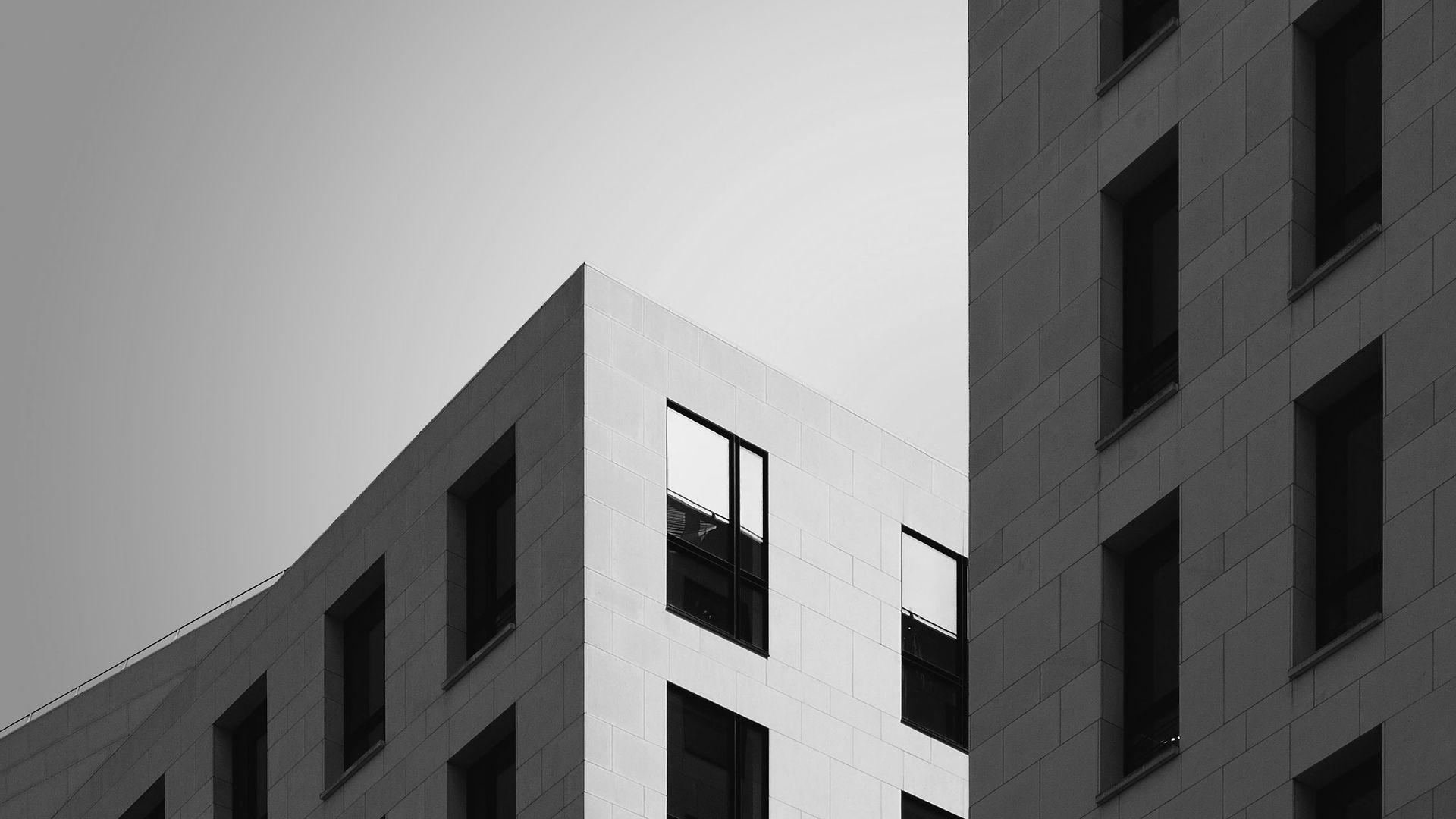Janda Baik Twin Villas
- MJKanny Architect

- Nov 18, 2024
- 3 min read
Updated: Nov 25, 2025
Our story from conception to completion
#dreamhome #modernbungalowarchitect #contemporarybungalowarchitect #bestarchitectmalaysia #top10architectmalaysia #greenarchitectmalaysia #awardwinningarchitect #tropicalbungalowarchitect
Site Location

Site location

Google maps of the Villas

Lunch with the client and consultant team at the organic "Little Farm on the Hill" to kick-off project.

The Client

The Team
The Site

Site Contour Plan - Indicates a very steep site

View looking down

Slope from the upper road access

View of the Genting Highlands in the background
Design Brief
To provide 6,000 to 7,000 ft2 home as weekend home and future retirement home. 6 bedrooms consisting of master bedrooms, in-laws bedrooms and children's debrooms.
Provision for lift to be installed in the future. Outdoor BBQ and entertainment terrace maid's quarters and caretaker
Concept

The landscape is constantly changing...

And vistas change according to the observr's perspective

The landscape is constantly changing....

With the meandering streetscape

Creating a dynamic ever changing landscape

Which once in a while opens up to stunning vistas

The concept of the ever-changing landscape depending on the view in which the observer is looking at lent to the idea of a dynamic perspective of the landscape from inside looking out

The plan diagram of the house baed on static views can be summerised as a series of linear spaces

As the views become more focused on the directions the plan starts to become fragmented

When the fragmentation is further exaggerated the plans start to take a dynamic form

The final Plan
The ground floor houses the carporch, master bedroom and guest rooms with an atrium space in the centre.

Which leads down to the Lower Ground Floor hosuing the living spaces dining, kitchen and more bedrooms

The lowest floor (Lower Ground Floor 1) is where the maids and caretaker and utility areas area located

From here an external staircase then leads down to the garden where the BBQ Terrace is palced at the bottom of the site

Study models were done tp 'sculpt' the building to integrate with the landscape

Front Elevation

Rear Elevation

Side Elevation (West Facing)

Side Elevation (East Facing)

Cross-section of house

Cross-section of house
Green Initiatives

Unplastered natural brick and concrete finish

The houses to be placed on stilts (pilotis) to reduce impact on slope

Air-Condioning not required by considering to following:
Create full height windows and openings for natural cool breeze to enter

To provide double volumn atrium to create stack effect

Precedent studies on wind chimneys and applying the principals

Sunshade studies on impact of roof overhang to shelter from the sun

re-use of existing bamboo on-site

Existing ground water to be cultivated and used for irrigation
Final pictures after completion






































Janda Baik Villas is amazing, and everything is available here, allowing you to live a peaceful life. Also, the way you describe all these things for villas is incredible in the same way childrens book publishers UK company describe their services.