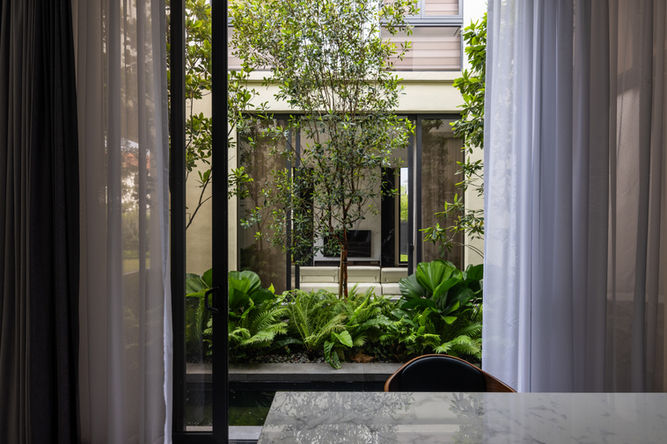
Bandar Kinrara Bungalow
Selangor, Malaysia
The site is located at Bandar Kinrara not too far from the gold course. It is roughly rectangular site (8,769 ft2) and on a relatively flat platform surrounded by a mature neighbourhood of bungalows.
Their brief was to accommodate the living spaces, including the kitchen, dining, the mother’s room and utilities at the ground floor, and 4 bedrooms with a family space on the upper level. This was achieved with a built-up area of 6,900 ft2.
The brief called for green spaces and for the garden to integrate with the house so our design approach therefore was to create a central courtyard with a fish pond and organize all the spaces around it, emphasising the outdoor rather than indoor.
The living spaces, dining, and kitchen were designed with floor-to-ceiling sliding doors that slide into a hidden pocket wall. When all the doors are open the house appears to be totally open to the central garden.
The house entry door is a 12 ft height x 4 ft width single leaf pivot teak door. This opens up to the living room with a generous 15 ft floor-to-floor space which connects directly into the dining and kitchen through the central courtyard garden. This creates on intimate connection between the spaces yet respecting a certain amount of privacy.
The living spaces than leads to a walkway that views out into the fish pond and courtyard with at 14 foot high collapsable-folding glass doors that opens to the courtyard.
The kitchen and dining were designed as one large space with an island facing the courtyard so cooking and dining can be experienced seemingly amongst the flora and fauna.
The central staircase leads to the 1st floor with a linkway bridge that separates the master suite from the other bedrooms. The bedrooms are provided with ‘lanai’ or covered balcony with timber screens that act as both sun-shading devices as well as to provide some privacy from the neighboring houses.
The design motif used for these screens were taken from the banana leaf. As the owners are Hindus, banana leaf is considered sacred and auspicious. We decided to create a subtle design motif that then resonates in the façade detail of the house.


























