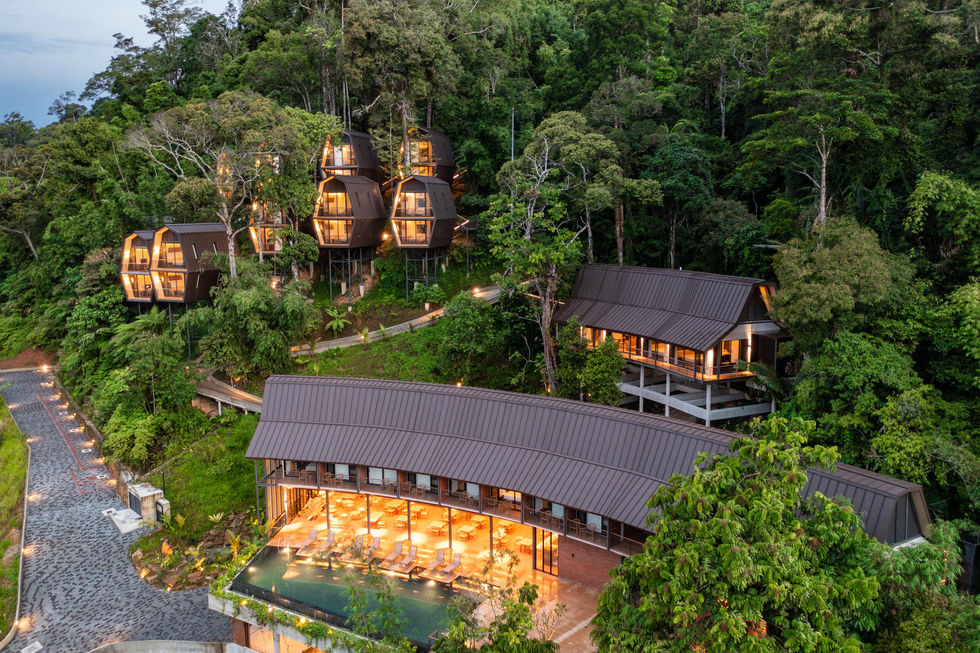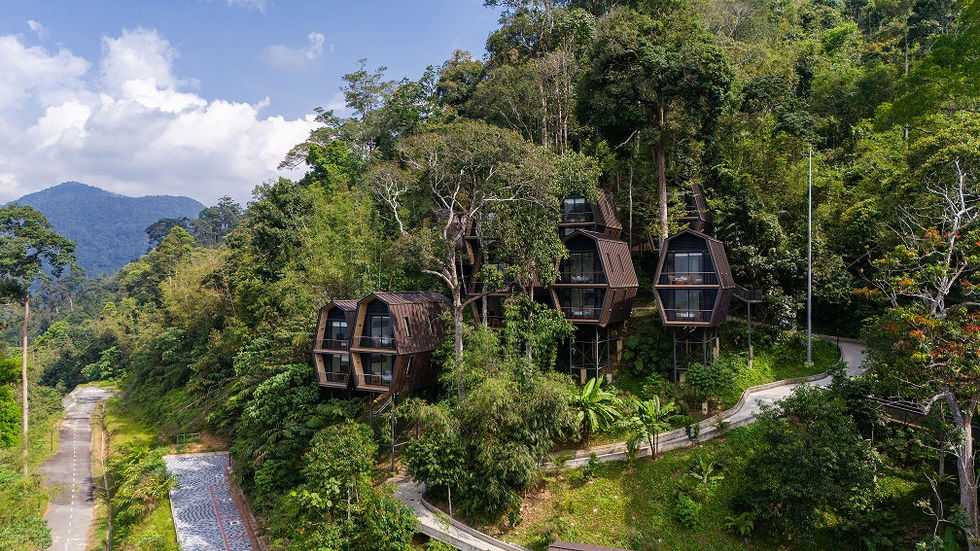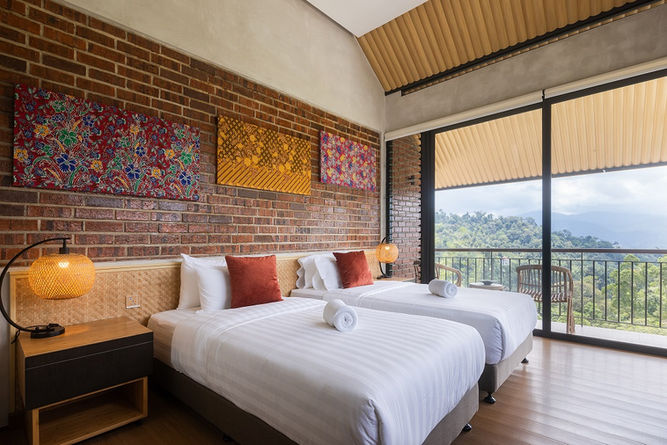
VanaVasa Resort
Janda Baik, Malaysia
This project on a 2 acre plot of land up in Tanarimba, Jandabaik started off as a 30 room private resort mainly as a Cooperate Retreat but has since developed into a full-fledged resort that will be accessible to the public. It is located on a very steep hill with slopes exceeding class 4 and laced with mature forest trees. The intention was therefore to preserve the trees and avoid the class 4 slopes.
The main-building consist of carpark facilities at the ground level and an open concept restaurant and lounge terrace flanked by a pool at the first floor, with 10 bedrooms on the 2nd floor. 10 units of chalets (2 units per-chalet) were sporadically spread out throughout the rest of the site, perched along the slopes and carefully avoiding the trees.
The chalets are accessible via a network of buggy tracks.As it is an eco-resort the building was designed using sustainable principals and has beed awarded Gold certification by GreenRE. For example there are no air-conditioning provided and natural ventilation is used extensively. Natural materials like concrete, natural brick and composite bamboo has been carefully selected as the main materials.
The chalets are built out of pre-fabricated steel that can be assembled on site without the need for concrete or any wet-trade. This helped preserve the site without the need for creating temporary access and thus destroying the natural slopes. The project was completed in mid 2023.


























